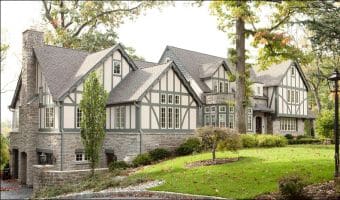A home with a View
Originally built in the 20’s, this beautiful home needed updating and an expansion for large gatherings and family entertaining. It was a challenge to enlarge such an attractive home without disturbing the “lines” of the original home. Our expansion on the left side of the house encompasses a new two car garage on the lower level, encased in matching stone with dark stained carriage house garage doors. The lower level game room, bar area, and exercise room were remodeled and enlarged.
Upstairs, a new Great Room with tray ceiling, center fireplace with custom cabinetry, and a breakfast area with a magnificent view to the course was added.
The new spaces with dark hardwood floors includes a separate stair to the garage and room for a future elevator for easy access. The new kitchen includes a large island with granite surfaces, commercial appliances and inset cabinets. An enlarged foyer and curve stair is an inviting entrance to this home that was also newly decorated and furnished. Upstairs, the rooms were re-arranged to include accommodations for guests.































































