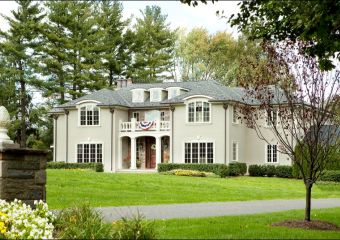An amazing Transformation
The original bright yellow brick home had low ceilings at the entrance and a series of unattractive additions that made this home in desperate need of a remodel. The first thing we knew we needed to do was to open the foyer by removing the room on the second floor to create an open, inviting entrance. The stair was a custom made curved stair with wood and iron railings that led you to the second floor bedroom areas. A second stair was installed off the mudroom.
The entire house was remodeled with a fabulous kitchen with huge central island, arched windows, granite tops, high tech appliances were just the beginning. We opened the kitchen to a breakfast room with french doors to a lovely patio area, large family room with fireplace. The front living room and dining spaces are an attraction to themselves. The mudroom with the back stair and built in cubbies are a natural amenity to this home.
The exterior was transformed by covering the brick with a smooth stucco material, stone at the front entrance, new roofing and enlarged front arched windows to create the French Style.
This was a large scale remodel and portions of the original house still remain and were planned as a Phase 2 addition, including a playroom and three car garage. The project was built by Essex Construction Company of Cherry Hill, NJ, stair by Distinctive Woodworking and built-ins By David Ramsey of Moorestown.




































