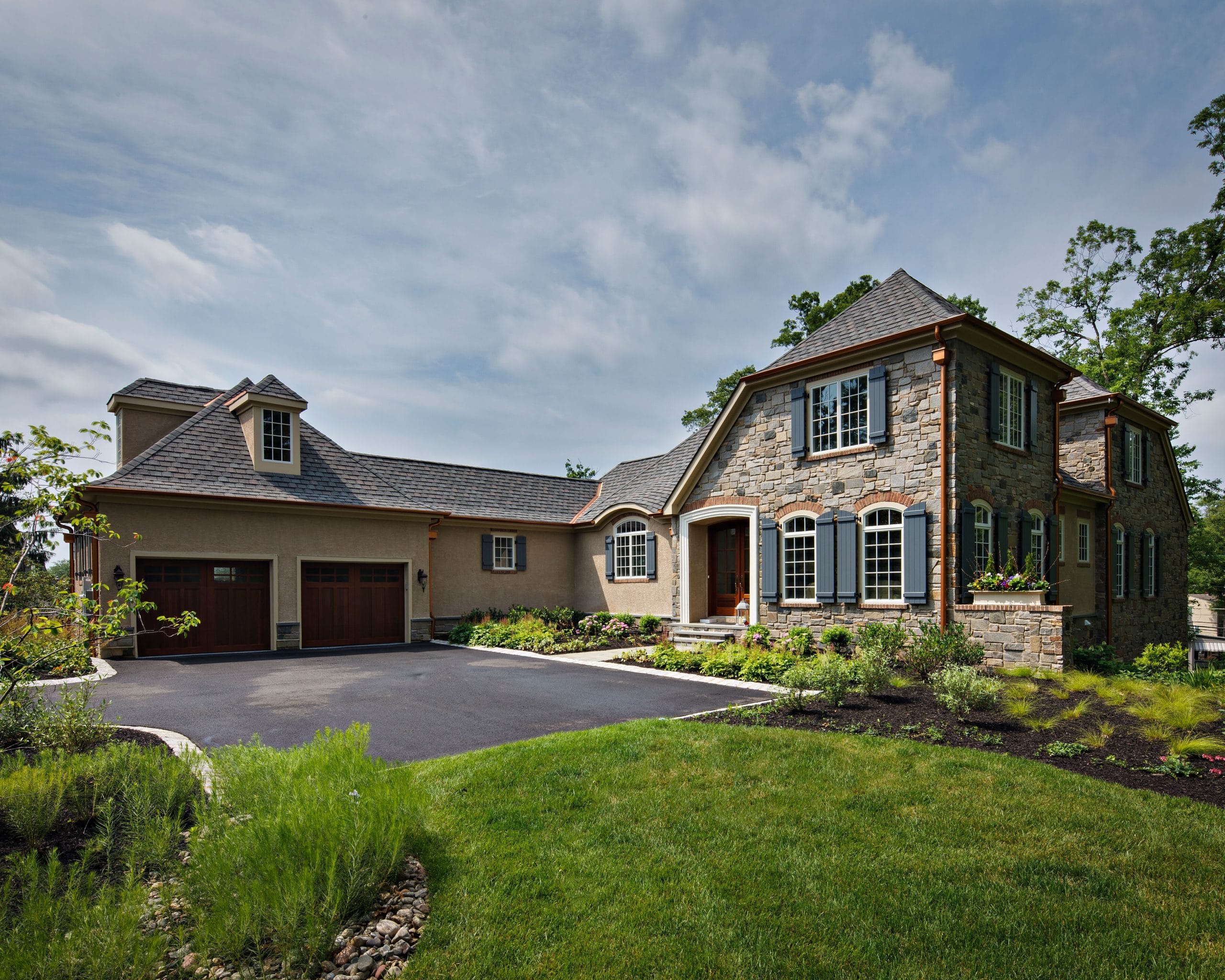It’s all about the view
The design of the home was to be very open, a foyer greets you with a soaring ceiling, with an adjacent small sitting room at the front of the house. A few steps into the home and you are greated with the Great Room, fireplace and french doors with the view to the course. A large kitchen with center island opens to a sunny dining area with additional views. Laundry and mudroom spaces lead back to the two car garage. The large deck provides great outdoor living and maximizes the course view.
The master suite is also on this level with large walk in closet, and a private bath.
The upper floor includes two additional bedrooms and a connecting bath. The lower level include a game room, TV room and wet bar to round out this home as an excellent place for entertaining.


















