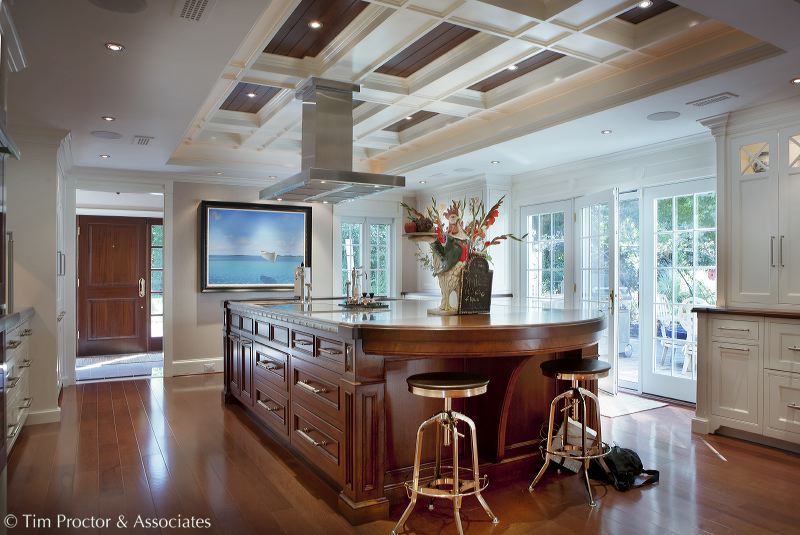A true Cooks Kitchen
We re-organized the spaces and created a bright dining room with lots of light and view to the landscaped property. We refinished that space with ample detail so that it can be used for both formal and informal dining. This space is steps away from the kitchen.
The former dining room was re-imagined and extensively opened up as a family room with large screen TV, extensive moulding and cabinetry to create a great room concept, and is now part of the new kitchen and dining experience.
The new kitchen, designed by Main Street Cabinet creates a more contemporary style, and includes zinc countertops, beautiful cabinetry, and high end appliances. We designed a new addition off the kitchen to create a new mudroom entryway, with closet and access to a remodeled powder room. The catering area was expended into part of the garage and includes a full service kitchen and additional cabinetry and appliances, with access to the garage and the homes mechanical equipment. The addition and renovations were completed by Danley Builders of Moorestown.










































