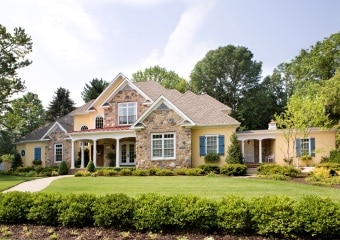A Truly Beautiful Home
The home was tastefully done from the beginning to the end. With the help of the owners, John and Laura Ivan and Knolltop Nursery’s Landacaping, the house really came together. The open floor plan leads you from the two story foyer to an open dining room and stair to each side. A series of arched openings lead you to the great room with its cathedral ceilings, fireplace, bookcases and cabinetry adjacent to a small breakfast room. The master suite is on the first floor with full private bath, home office and plenty of closet space.
As you grace the stair to the second floor, you are open to a gallery with views to the great room and the gardens beyond.
The second floor includes three bedrooms and two baths (including a Jack/Jill and private bath). The basement is completely finished with game room, exercise room, storage, full bath and home office. The pool house was added and the pool refurbished in it’s entirety and worked in with the design of the rear yard.
The construction was completed by Daryl Vermaat Custom Builders of Haddonfield.































