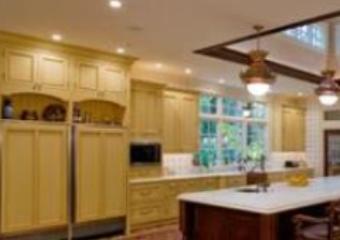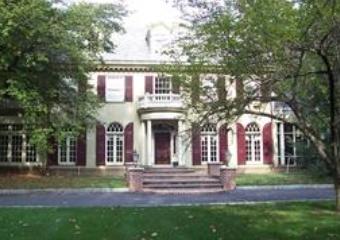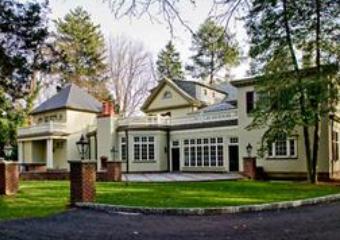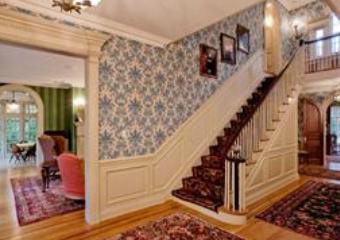A Classic House
The renovations included a large addition to house a massive kitchen, with duel refrigerators, multiple ovens, large island, separate warming kitchen, natural tile floors and even a pizza oven!
To add to the drama, we designed a “light Monitor” centered over the island that flooded the kitchen with daylight.
Behind the kitchen included a mudroom with access to the carriage house, bathrooms and upper level office. A new, deeper basement with warm floors was added below as a playroom. To the back of the house is an entertainment room with large windows and access to a formal patio area. A fully paneled library adjoins this space with fireplace and bookcases. The living, dining and sun rooms have been heavily remodeled with new plaster, wood floors and hand painted finishes.
Upstairs, the master suite was expanded with his and hers walk in closets, baths and exercise spaces. The grounds were re-landscaped with formal gardens and patio spaces. The exterior was retained with new and repaired stucco areas, new windows, entrance doors and mouldings.




